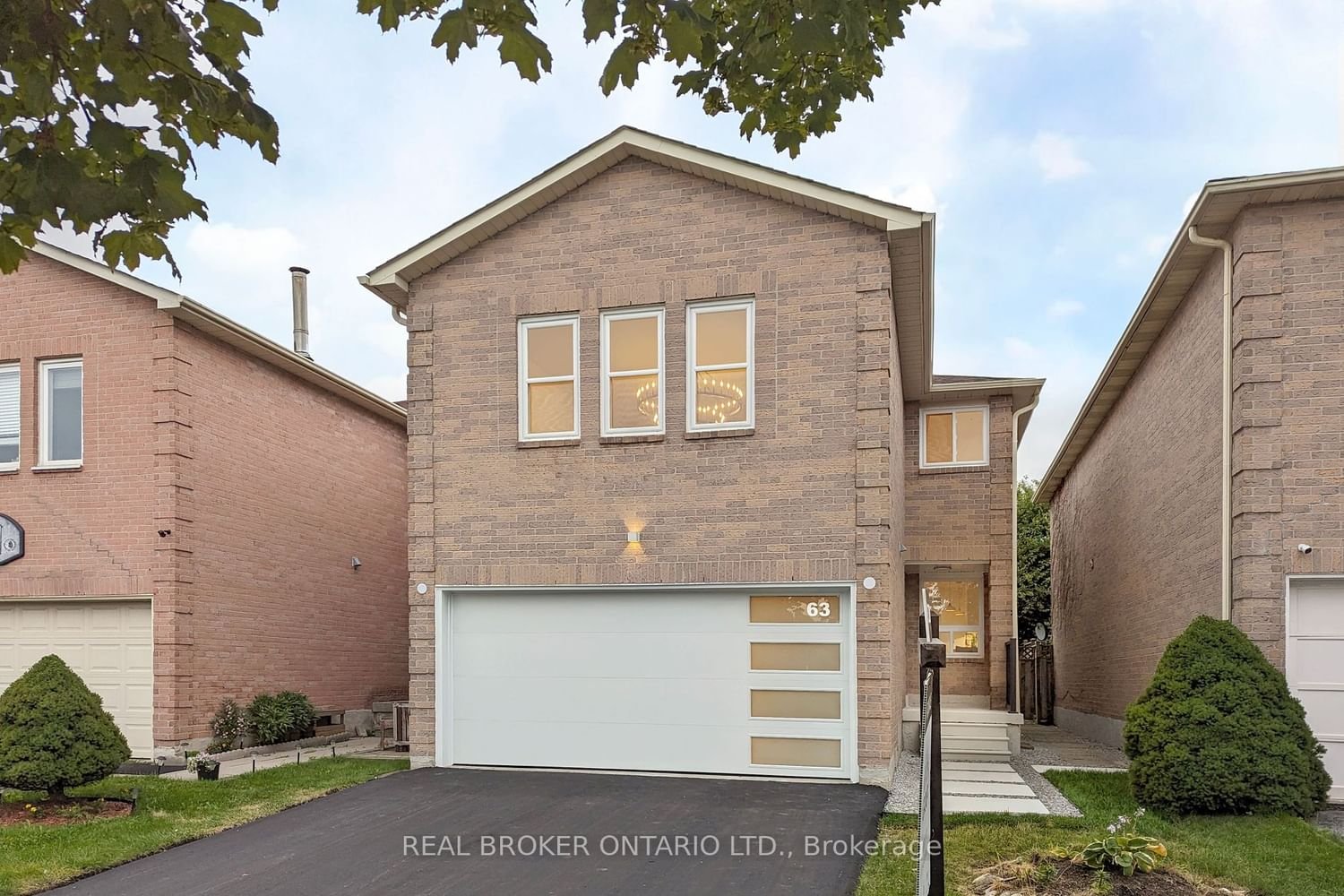$1,349,900
$*,***,***
3+2-Bed
4-Bath
2000-2500 Sq. ft
Listed on 8/10/23
Listed by REAL BROKER ONTARIO LTD.
Welcome to this stunning, completely renovated 3+2 bedroom home nestled in the highly sought-after Brownridge neighbourhood. Boasting a perfect blend of modern design and functionality, this property is sure to capture your heart. From the custom kitchen with stone countertops, top of the line appliances, massive eat-in island to the premium wood flooring, every aspect of this residence has been thoughtfully designed. The open concept living/dining area is sunfilled with brand new sliding doors leading to your fully fenced yard and new deck. Upstairs you'll find a separate family room with soaring 13 ft ceilings, floor to ceiling modern fireplace and gorgeous 5 ft wide chandelier. The lower level, with its secondary custom kitchen, separate laundry, and separate entrance, offers excellent potential for additional income as a fully functioning 2 bedroom apartment or a spacious in-law/nanny suite. Steps to all schools, unobstructed park views, and minutes to all amenities.
This Brownridge residence offers a premium living experience with a perfect blend of style, comfort, and functionality - Don't miss the opportunity to call this stunningly renovated home yours!
N6734850
Detached, 2-Storey
2000-2500
7+4
3+2
4
2
Attached
4
Central Air
Finished, Sep Entrance
N
Y
N
Brick
Forced Air
N
$5,303.10 (2022)
< .50 Acres
100.17x30.00 (Feet)
